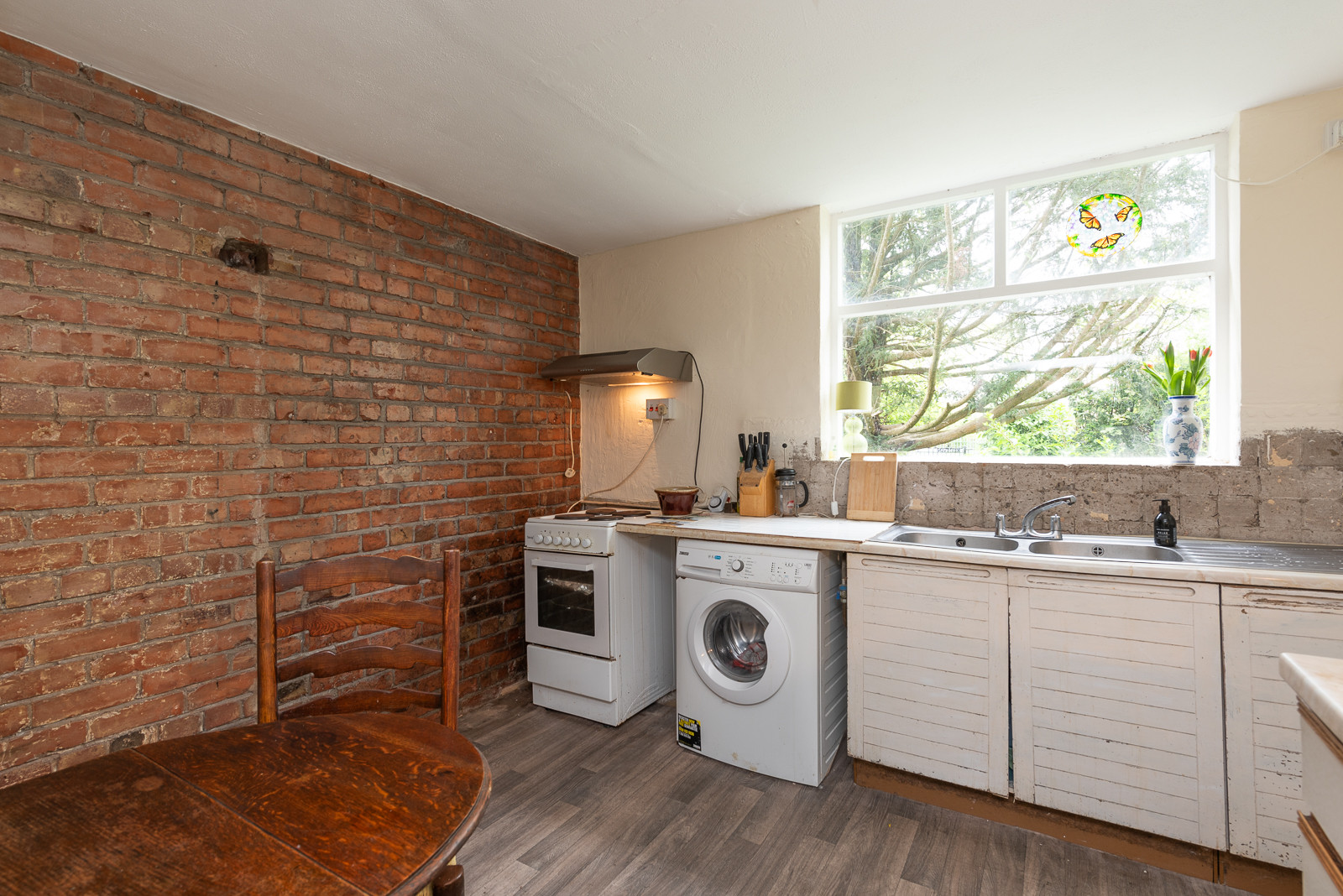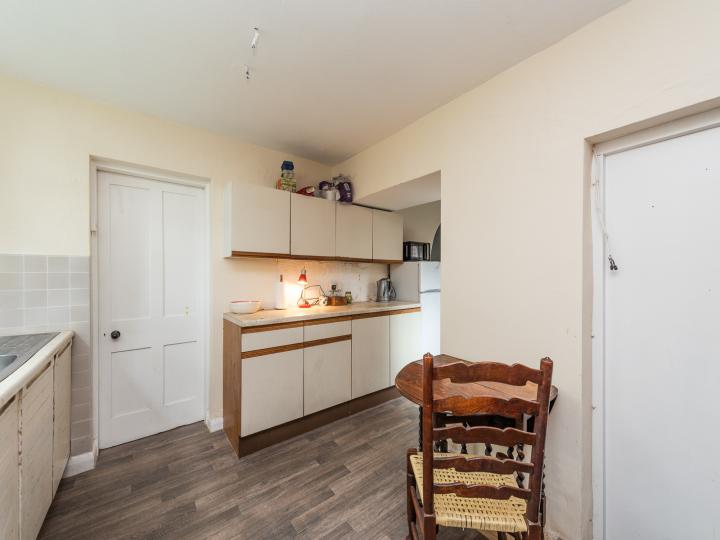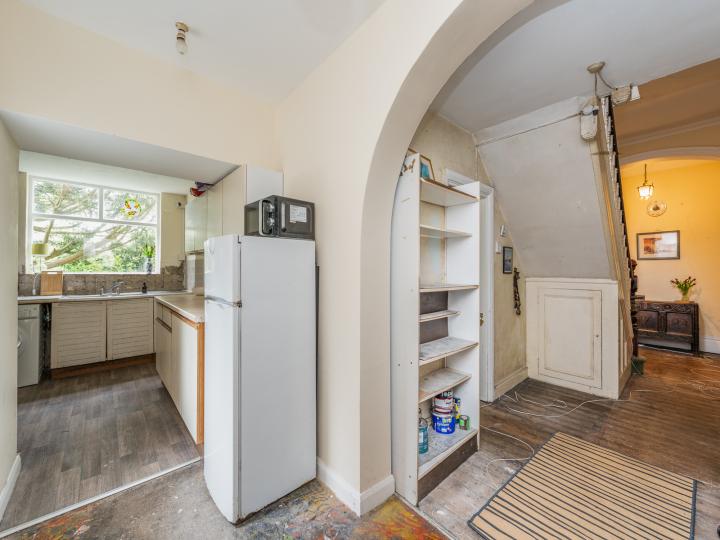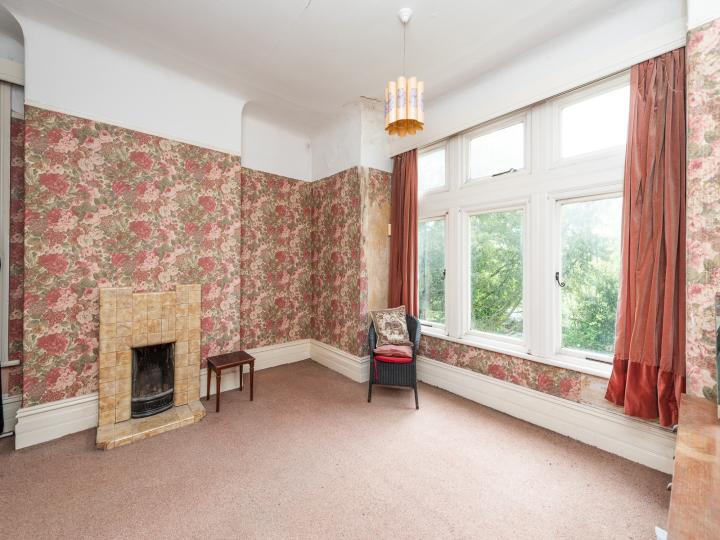-
Sales
-
Buying and selling
We get it, it's a big deal, the biggest most people ever make. We take the big stress out of that big deal. Our fast, friendly, efficient service attracts the right buyer and finds you the right home.
Sell your home
Free valuation
-
-
Lettings
-
Renting and letting
Keeping tenants happy keeps landlords happy. Fixing that leaky roof or wobbly hinge quickly prevents bigger bills later and means tenants are more likely to stay, and that keeps the rent flowing.
-
- Block Management
-
Help & Guides
-
Help & Guides
We've put together some simple guides to the different services we offer, giving an overview of what you can expect.
-
-
Info
-
North West sales & lettings specialists
Propeller's founders set up the business because we couldn't find good service from agents for our own properties. The care we take over your property is the same care we take of our own.
-
- Get in touch
Address:
Cavendish Road, CH41
Offers over: £375,000
Property type:
Semi-detached house - Under offer
Reference ID:
458
description
Introducing this exquisite Edwardian semi-detached house nestled on Cavendish Road, Birkenhead. This stunning property boasts original features, offering a perfect blend of timeless elegance and modern convenience. With three / four reception rooms and five / six bedrooms, this extended family home is ready to put your own stamp on. The private rear gardens provide a tranquil escape, while the driveway accommodates multiple vehicles along with a garage for added convenience.
Located in a thriving community, this residence is surrounded by an array of amenities. The property is in close proximity to renowned schools, including Redcourt-Saint Anselm's, Saint Werburgh's Catholic Primary School and Birkenhead Christ Church Cofe Primary School. Additionally, the Wirral Metropolitan College offers excellent educational opportunities.
Convenience is key, and this property is just a stone's throw away from various supermarkets and dining options. For leisure and entertainment, the Pyramids Shopping Centre, Vue Cinema, and The Carlton Little Theatre are within easy reach.
Healthcare needs are met with close proximity to Livingstone Street Hospital, while pharmacies like Claughton Pharmacy provide essential services. Fitness enthusiasts will appreciate the nearby fitness clubs and sports centers, including Birkenhead Sixth Form College and Europa Pools Leisure Centre.
The property is also conveniently located close to public transportation, with the Birkenhead Park railway station and Birkenhead Park, Mallaby Street bus stops within easy walking distance. Furthermore, the picturesque Birkenhead Park is on your doorstep and offers a serene outdoor space for relaxation and recreation.
Embrace this exceptional opportunity to own a piece of timeless elegance in a vibrant and prosperous area. Don't miss out on the chance to make this stunning property your new home.
Entrance hallway
Character is in abundance as you step through the front door with stained glass doors and windows, ornate cornices and original wooden floorboards. This spacious hallway has room for furniture and provides access to all reception rooms.
Kitchen (20.9 x 10.8 ft - 6.37m x 3.29m)
Featuring an exposed brick wall, this kitchen is ready to be extended into either the enclosed courtyard or the reception room adjoining to create a large family kitchen / breakfast room.
Living room (20.1 x 12.10 ft - 6.13m x 3.69m)
Parquet flooring leads you into one of the properties many reception rooms and allows access into the family room. There are large windows overlooking the rear garden which allow for lots of natural light and access out via the rear door. This living area features a fireplace with surround an alcove and an original stained glass window which would have once looked out to the side.
Family room / bedroom five (15.8 x 15.7 ft - 4.82m x 4.79m)
Accessed from the main living room, this family room forms part of an extension carried out in the 80's and was once used as a ground floor bedroom with dressing area and en-suite shower room. This would also make a great playroom with sliding doors leading out to the rear garden.
Dining room (17.11 x 12.10 ft - 5.22m x 3.69m)
The feature fireplace and surround sets the scene for the family meals and this dining room, like all the rear reception rooms leads out to the rear garden. There is an abundance of natural light, with Parquet flooring and decorative cornices.
Morning room (14.11 x 13.10 ft - 4.3m x 3.99m)
Overlooking the front garden, this morning room also features an original fireplace with brick surround and could be used as a breakfast room to suit.
Main bedroom (18 x 12.11 ft - 5.49m x 3.69m)
Spacious main bedroom with bay windows to rear aspect, exposed floorboards and decorative picture rails.
Bedroom two (15.5 x 12.10 ft - 4.72m x 3.69m)
Double bedroom with bay windows to rear aspect, exposed floorboards and wash hand basin.
Bedroom Three (13.10 x 12.10 ft - 3.99m x 3.69m)
Double bedroom with window to front aspect, carpet flooring, small fireplace with surround and decorative picture rails.
Bedroom four (15.10 x 9.3 ft - 4.6m x 2.83m)
Accessed from an inner hallway and forming part of the extension this double bedroom has carpet flooring and window to rear aspect.
Study / bedroom six (7.3 x 6.5 ft - 2.23m x 1.98m)
Currently being used as a storage room and housing the boiler, this smaller room could be used as a study or nursery bedroom and provides access to the loft.
Bathroom one (11.84 x 7.97 ft - 3.61m x 2.43m)
Four piece suite comprising panelled bath, low level WC, wash hand basin and separate shower enclosure. Situated close to bedroom three with window to front aspect, heated towel rail and storage cupboard.
Bathroom two (10.89 x 7.21 ft - 3.32m x 2.2m)
Four piece suite comprising panelled bath, low level WC, wash hand basin and separate shower enclosure.
Outside
Mature trees and hedging provide a screen to the front, gated access opens up to a mature front garden providing parking for multiple vehicles and leads to the garage with electric door. The rear garden has gated access to Birkenhead Park and provides a quiet space to unwind and the mature trees and hedges provide privacy. The external courtyard also houses a ground floor WC and is situated between the kitchen and the garage measursing 15.8 x 9.7 feet.
Material information
Council Tax: Wirral - Band E / Approx. £2911 p.a.
Tenure: Freehold
Heating: Combination boiler
Broadband: 1800 mbps
Mobile phone signal: Very good from all major suppliers
Parking: Driveway parking for several vehicles with garage.
For full details please see our KEY FACTS FOR BUYERS GUIDE by clicking on the link in the listing or by requesting a copy through our office.
Agents note
Although these particulars are thought to be materially correct their accuracy cannot be guaranteed, and they do not form part of any contract. Propeller do not carry out any tests on any domestic appliances, which include Gas appliances & Electrical appliances, therefore, confirmation cannot be given as to whether they are in full working condition. Once an offer has been accepted, purchasers will be asked to produce information for Money laundering regulations. Propeller may receive a referral fee from services offered to a client or purchaser including but not limited to the following services: conveyancing, mortgage/financial products, energy performance certificates and property surveys.
.
Floorplan
Information
Under the Property Misdescription Act 1991 we endeavour to make our sales details accurate and reliable but they should not be relied... upon as statements or representations of fact and they do not constitute any part of an offer of contract. The seller does not make any representations to give any warranty in relation to the property and we have no authority to do so on behalf of the seller. Services, fittings and equipment referred to in the sales details have not been tested (unless otherwise stated) and no warranty can be given as to their condition. We strongly recommend that all the information which we provide about the property is verified by yourself or your advisers. Under the Estate Agency Act 1991 you will be required to give us financial information in order to verify you financial position before we can recommend any offer to the vendor.
Key features
Contact agent
Contact agent
Share this
for Sale added in the last 7 days
Search for the latest properties that have been added to the site in your area.
for Sale added in the last 7 days
Search for the latest properties that have been added to the site in your area.





















































