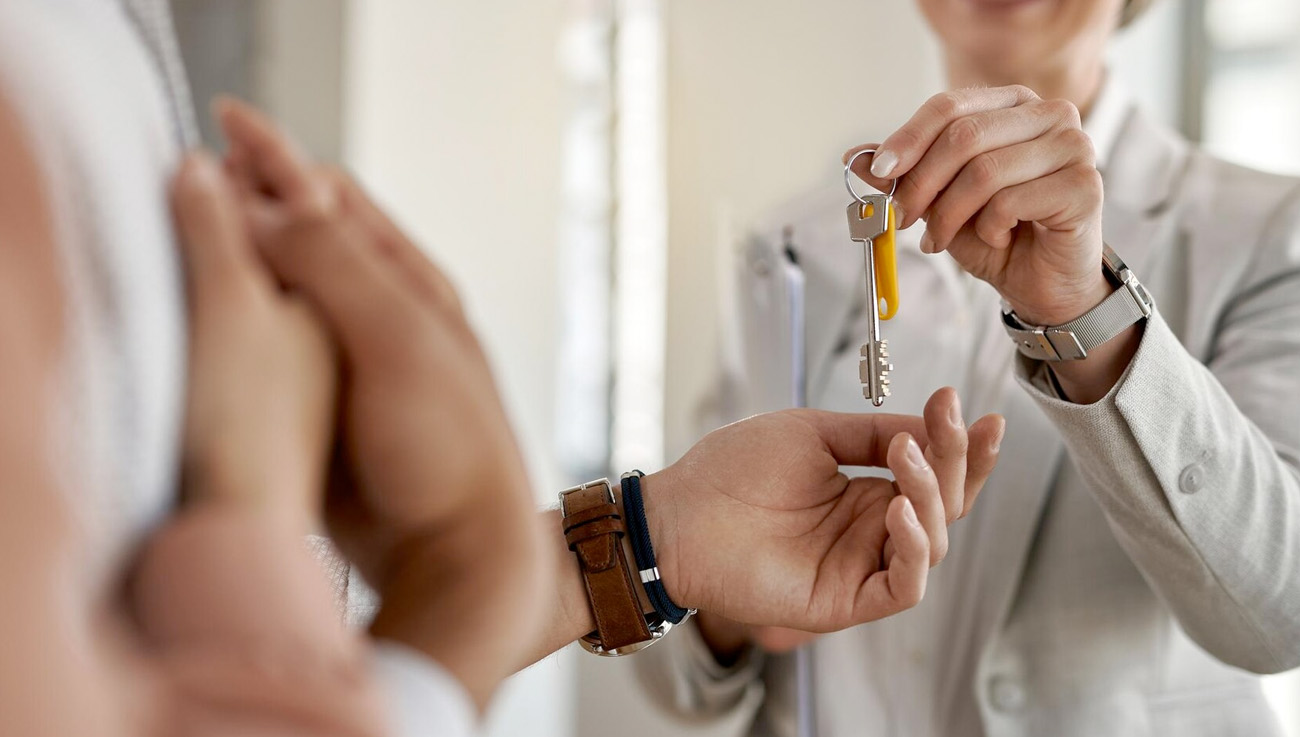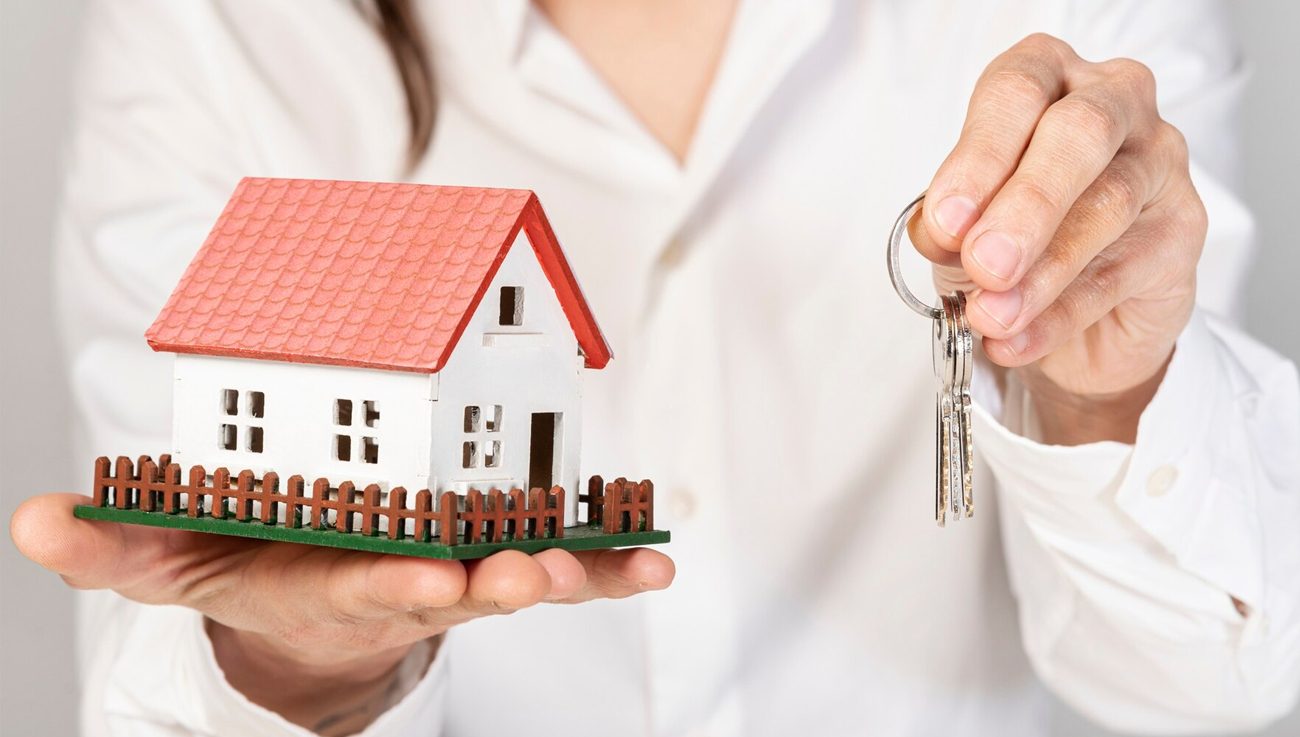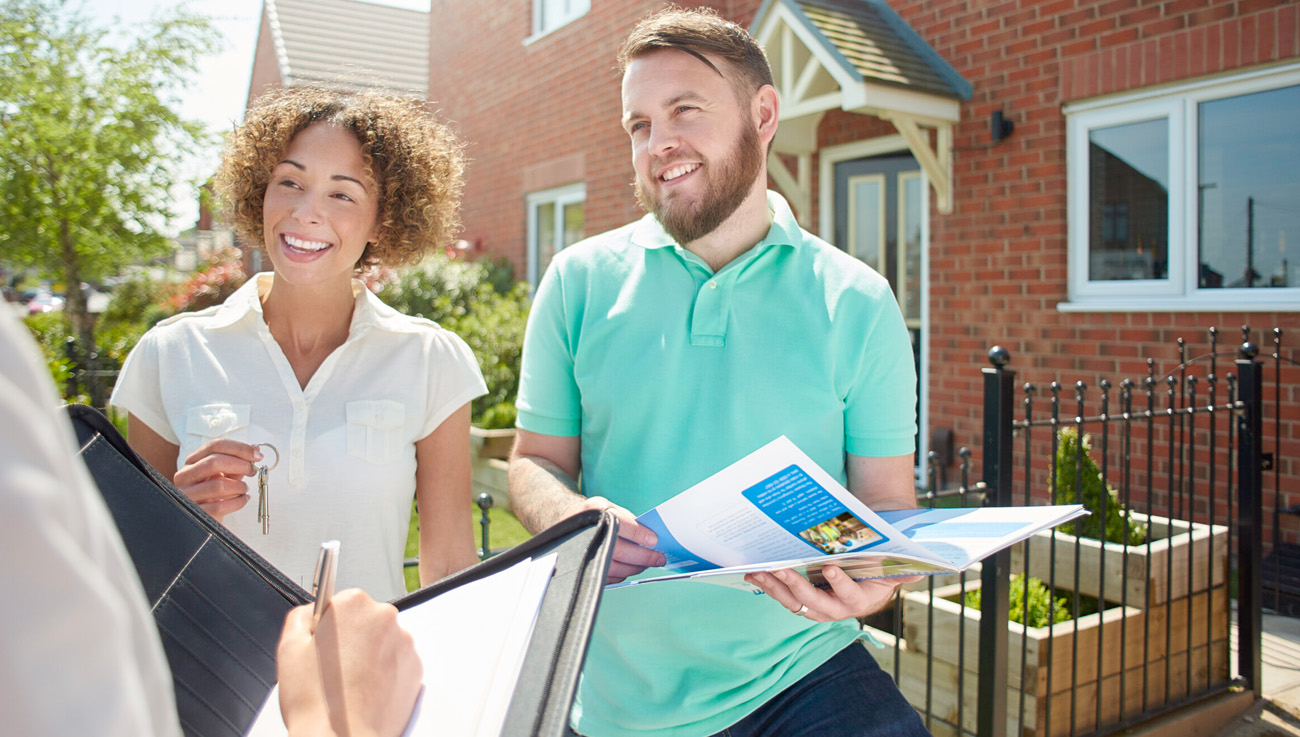-
Sales
-
Buying and selling
We get it, it's a big deal, the biggest most people ever make. We take the big stress out of that big deal. Our fast, friendly, efficient service attracts the right buyer and finds you the right home.
Sell your home
Free valuation
-
-
Lettings
-
Renting and letting
Keeping tenants happy keeps landlords happy. Fixing that leaky roof or wobbly hinge quickly prevents bigger bills later and means tenants are more likely to stay, and that keeps the rent flowing.
-
- Block Management
-
Help & Guides
-
Help & Guides
We've put together some simple guides to the different services we offer, giving an overview of what you can expect.
-
-
Info
-
North West sales & lettings specialists
Propeller's founders set up the business because we couldn't find good service from agents for our own properties. The care we take over your property is the same care we take of our own.
-
- Get in touch
Address:
Goodison Road, L4
Offers over: £90,000
Property type:
Mid Terrace - Sold
Reference ID:
358
description
This delightful mid-terrace home is situated on Goodison Road, L4. Boasting two bedrooms, a newly fitted kitchen, a newly fitted bathroom, and adorned with new carpets and decor, this property offers a fresh and inviting living space. The private rear courtyard garden provides a tranquil outdoor escape, perfect for relaxation or entertaining. With convenient access to public transport and shops, this home is nestled in a prime location, offering ease and accessibility to everyday amenities.
Located in close proximity to a selection of popular schools, this property ensures a convenient and desirable setting for families. Additionally, the nearby Southport College and Edge Hill University cater to educational pursuits.
Residents will appreciate the convenience of supermarkets such as Aldi and Iceland as well as an array of dining options. For leisure and recreation, the property is within reach of Cavendish Retail Park, fitness facilities at Everton Football Club and popular nightlife spots.
In addition to its proximity to essential amenities, this home offers easy access to healthcare facilities and doctors' offices, ensuring peace of mind and convenience. The property is also conveniently located near Walton, Denbigh Road bus stop and Kirkdale railway station, enhancing its connectivity.
Boasting a Council Tax Band A, this property presents an exceptional opportunity to embrace a comfortable and well-connected lifestyle in a vibrant and prosperous area. Don't miss the chance to make this charming property your own!
Living Room (13.5 x 11.10 ft - 4.11m x 3.38m)
Through vestibule into front living room with wood laminate flooring, newly decorated walls, low level cabinets housing meters, large window to front aspect, TV aerial point and opaque window allowing natural light into the kitchen.
Kitchen (11.10 x 9.5 ft - 3.38m x 2.9m)
Newly fitted kitchen with wall and base units and complimentary worktops over, new oven / hob and extractor with tiled splash back, ceramic tiled flooring, stairs leading to first floor, inner hallway leading to bathroom with useful storage cupboard and access to the rear.
Bathroom (7 x 5.5 ft - 2.13m x 1.68m)
Newly fitted bathroom comprising panelled bath with shower over, low level WC and wash hand basin. New lino flooring, towel rail and window to side aspect.
Bedroom 1 (14.2 x 11.11 ft - 4.33m x 3.39m)
Large double bedroom with window to front aspect, newly fitted carpet, loft access and TV aerial point.
Bedroom 2 (9.5 x 9.0 ft - 2.9m x 2.74m)
Double bedroom with window to rear aspect, newly fitted carpet and over stairs storage cupboard.
Outside
To the rear there is a small lean to, this provides access to the larger than average private courtyard, perfect for outdoor dining or relaxing.
Material Information
Council Tax: Liverpool - Band A / £1500 PA approx.
Tenure: Freehold
Heating: Combination boiler
Broadband: 1000 mbps
Mobile phone signal: Good from all major suppliers
Parking: Residents permit on street parking
For full details please see our KEY FACTS FOR BUYERS GUIDE by clicking on the link in the listing or by requesting a copy through our office.
Agents Note
Although these particulars are thought to be materially correct their accuracy cannot be guaranteed, and they do not form part of any contract. Propeller do not carry out any tests on any domestic appliances, which include Gas appliances & Electrical appliances, therefore, confirmation cannot be given as to whether they are in full working condition.
Once an offer has been accepted, purchasers will be asked to produce information for Money laundering regulations. Propeller may receive a referral fee from services offered to a client or purchaser including but not limited to the following services: conveyancing, mortgage/financial products, energy performance certificates and property surveys.
.
Floorplan
Information
Under the Property Misdescription Act 1991 we endeavour to make our sales details accurate and reliable but they should not be relied... upon as statements or representations of fact and they do not constitute any part of an offer of contract. The seller does not make any representations to give any warranty in relation to the property and we have no authority to do so on behalf of the seller. Services, fittings and equipment referred to in the sales details have not been tested (unless otherwise stated) and no warranty can be given as to their condition. We strongly recommend that all the information which we provide about the property is verified by yourself or your advisers. Under the Estate Agency Act 1991 you will be required to give us financial information in order to verify you financial position before we can recommend any offer to the vendor.
Key features
Contact agent
Contact agent
Share this
for Sale added in the last 7 days
Search for the latest properties that have been added to the site in your area.
for Sale added in the last 7 days
Search for the latest properties that have been added to the site in your area.




























