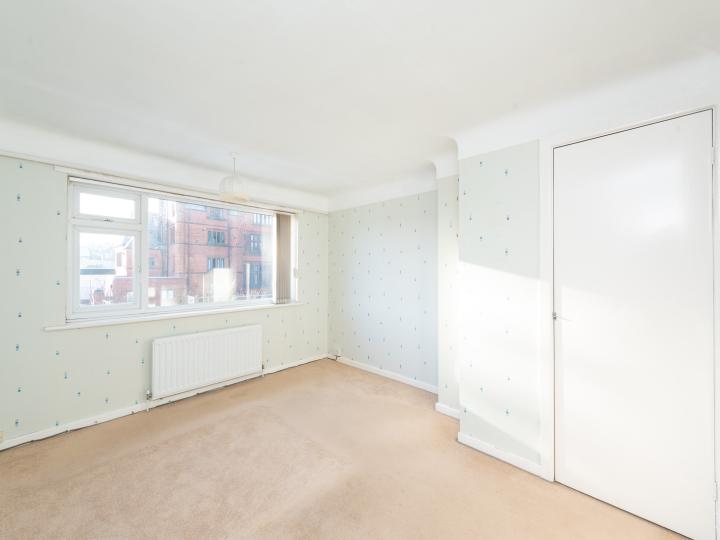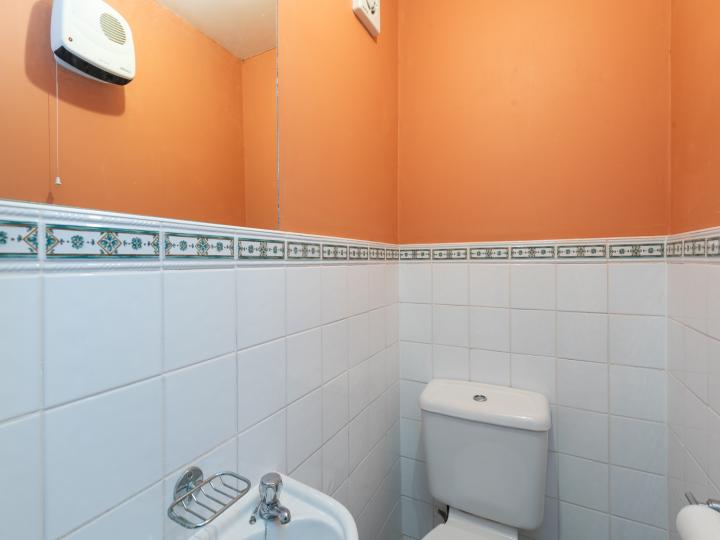-
Sales
-
Buying and selling
We get it, it's a big deal, the biggest most people ever make. We take the big stress out of that big deal. Our fast, friendly, efficient service attracts the right buyer and finds you the right home.
Sell your home
Free valuation
-
-
Lettings
-
Renting and letting
Keeping tenants happy keeps landlords happy. Fixing that leaky roof or wobbly hinge quickly prevents bigger bills later and means tenants are more likely to stay, and that keeps the rent flowing.
-
- Block Management
-
Help & Guides
-
Help & Guides
We've put together some simple guides to the different services we offer, giving an overview of what you can expect.
-
-
Info
-
North West sales & lettings specialists
Propeller's founders set up the business because we couldn't find good service from agents for our own properties. The care we take over your property is the same care we take of our own.
-
- Get in touch
Address:
Devonshire Place, CH43
: £225,000
Property type:
Semi-detached house - Sold
Reference ID:
311
description
This charming semi-detached house offers the perfect blend of comfort, convenience, and community living. Situated within close proximity to the vibrant Oxton Village, you'll have access to an array of boutique shops, cafes, and restaurants, creating a lively and welcoming atmosphere and with good transport links to Liverpool and beyond commuting is a breeze, making this an ideal location for professionals.
Offered with no on-going chain the accommodation on the ground floor comprises, enclosed porch, entrance hallway, open plan living/dining room, kitchen with access into the garage and WC. The first floor offers three good sized bedrooms and a family bathroom. Outside, the property enjoys both front and rear gardens with mature shrubbery/trees and driveway parking.
The property is also conveniently located close to the areas top primary and secondary schools, including Birkenhead High and St Anselms College and for leisure and entertainment, there are numerous options nearby, including fitness clubs, cinemas, parks, and shopping centres.
Enclosed porch (7.4 x 3.6 ft - 2.26m x 1.1m)
This practical enclosed porch floods the entrance hallway with natural light and provides space for coats and shoes, as well as providing extra security and enabling access into the garage.
Entrance hallway (13.5 x 7.4 ft - 4.11m x 2.26m)
Spacious hallway with access to living room and kitchen, wall mounted thermostat, telephone points, carpet flooring, radiator with shelf over and stairs leading to first floor.
Open plan living/dining room (23.1 x 11.5 ft - 7.04m x 3.51m)
Open plan living into dining room with uPVC window to front and rear aspect allowing for plenty of light, gas fire with surround, two central heating radiators, television and telephone points and carpet flooring.
Kitchen (9.9 x 8.10 ft - 3.02m x 2.47m)
Featuring a range of base and wall units with complementary work surfaces over. uPVC double glazed window overlooking the rear garden. Inset stainless steel sink with drainer and mixer tap over finished with white tiled splashbacks. Wall mounted Vaillant Eco Tec combination boiler, freestanding cooker, space for washing machine and fridge/freezer, lino flooring, access to under stairs storage cupboard which houses the alarm panel and door through to the garage/WC.
WC (4.4 x 3 ft - 1.34m x 0.91m)
Useful ground floor WC located in the garage and accessed through the kitchen side door comprising low level WC, wash hand basin, wall mounted heater and extractor.
Main Bedroom (12.10 x 11.5 ft - 3.69m x 3.51m)
Double glazed window to front aspect, built in storage cupboard, radiator, telephone point and carpet flooring.
Bedroom Two (10 x 9.11 ft - 3.05m x 2.78m)
Double glazed window to rear aspect, radiator, and exposed wooden floorboards.
Bedroom Three (9.10 x 7.5 ft - 2.77m x 2.29m)
Double glazed window to front aspect, radiator, telephone point and carpet flooring.
Family Bathroom (8.8 x 5.5 ft - 2.68m x 1.68m)
Four-piece family bathroom comprising Low level WC, Bidet, wash hand basin and large walk-in shower cubicle. Window to rear aspect, mainly tiled walls, lino flooring, radiator, and inset spotlights.
Outside
To the rear there is a private enclosed garden with paved area and mature borders / trees providing screening from neighbouring properties. Side access to the front garden, walled on one side with mature borders and driveway parking for two vehicles leading to the garage with up and over door.
.
Floorplan
Information
Under the Property Misdescription Act 1991 we endeavour to make our sales details accurate and reliable but they should not be relied... upon as statements or representations of fact and they do not constitute any part of an offer of contract. The seller does not make any representations to give any warranty in relation to the property and we have no authority to do so on behalf of the seller. Services, fittings and equipment referred to in the sales details have not been tested (unless otherwise stated) and no warranty can be given as to their condition. We strongly recommend that all the information which we provide about the property is verified by yourself or your advisers. Under the Estate Agency Act 1991 you will be required to give us financial information in order to verify you financial position before we can recommend any offer to the vendor.
Key features
Contact agent
Contact agent
Share this
for Sale added in the last 7 days
Search for the latest properties that have been added to the site in your area.
for Sale added in the last 7 days
Search for the latest properties that have been added to the site in your area.


































